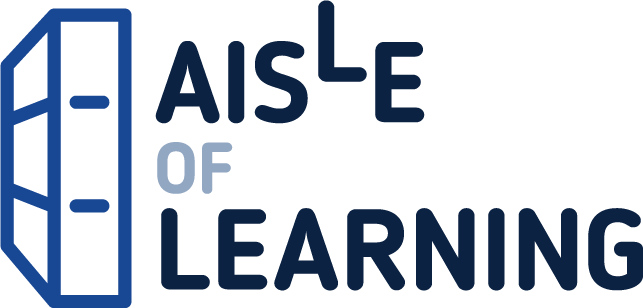Unlock the full potential of AutoCAD 2025 with “AutoCAD 2025: A Project-Based Tutorial,” your definitive guide to mastering architectural drawing and 3D modeling. This comprehensive book is designed for beginners and seasoned users alike, offering step-by-step tutorials that cover every aspect of AutoCAD 2025. Key Features: Beginner to Advanced Tutorials: Whether you’re just starting out or looking to enhance your skills, this book provides detailed instructions from basic 2D drawings to complex 3D models. Detailed Table of Contents: Navigate through the book effortlessly with a clear, structured table of contents that guides you through each tutorial. Real-World Projects: Each tutorial is a project-based lesson, allowing you to apply your skills to practical, real-world architectural designs. Comprehensive Coverage: From creating layers and grid lines to advanced 3D modeling and rendering, every feature of AutoCAD 2025 is covered in depth. Main Themes: Getting Started with AutoCAD: Learn the essentials of AutoCAD 2025, including its interface and basic functionalities. 2D Architectural Drawings: Master the creation of architectural plans with detailed tutorials on layers, grid lines, walls, doors, windows, and more. 3D Architectural Models: Transition from 2D to 3D with tutorials on importing drawings, creating 3D walls, ceilings, doors, windows, and terrain surfaces. Rendering Techniques: Enhance your models with materials, cameras, lights, and rendering techniques, and prepare your files for 3D printing. Unique Features: Step-by-Step Guidance: Each tutorial includes clear, step-by-step instructions, making it easy to follow along and learn at your own pace. Visual Aids: Richly illustrated with screenshots and diagrams to help you visualize each step of the process. Practical Applications: Learn by doing with hands-on projects that simulate real-world architectural challenges. Who Should Read This Book: Students and Educators: Ideal for classroom use, providing a structured learning path for students. Professionals and Hobbyists: Perfect for professionals seeking to update their skills and hobbyists looking to explore architectural design. Optimize Your AutoCAD Experience: Harness the power of AutoCAD 2025 with this essential guide. Whether you’re designing detailed 2D architectural plans or intricate 3D models, “AutoCAD 2025: A Project-Based Tutorial” equips you with the knowledge and skills to achieve your creative vision.
AutoCAD 2025 A Project-Based Tutorial: Learn 2D and 3D Architectural Design with Step-by-Step Instructions
$19.99
This project-based textbook teaches students valuable technical skills in 2D and 3D architectural design using industry-standard software.







Reviews
There are no reviews yet.