Build the garage of your dreams! How-to advice for building a garage, doing all or part of the work yourself Techniques and tips for everything from planning a driveway, preparing the foundation, and pouring concrete to installing roof shingles, siding, and doors Storage ideas, helpful charts, diagrams, and illustrations, fastener types, lumber sizes, leveling, framing, and more Catalog of 175 plans prepared by experts and for order, for those who prefer not to draw up their own plans Planning and constructing a handsome new garage may seem like a daunting task, but you can make it a reality by following the instructions in this essential do-it-yourself guide! Build Your Own Garage Manual graphically demonstrates the latest in garage construction techniques and illustrates every step of the construction process in detail. This 144-page book is split into two sections: In the first 46 pages, you’ll find all the techniques and tips you’ll need to build your own garage. Learn how to plan, choose a size, decide on your layout, pour concrete footing, cast a concrete wall, create turned-down monolithic slabs, decide on doors and windows, raise the walls, raise the roof, erect a hip roof, and more. A full glossary of terms is included. The rest of the pages feature more than 175 terrific plans prepared by garage experts. Drawing up your own plan from scratch may be challenging for the inexperienced builder. You can make planning and cost estimating easier by selecting one of these plans available for purchase from Design America, Inc. Easy-to-follow construction blueprints and materials lists are available for each plan to ensure success! The featured plans include 1-car, 2-car, 3-car, and 4-car garages, carports, and garages with apartments, covered porches, studios, lofts, workshops, RV storage, greenhouses, and more desirable features. A range of styles is represented, including brick, with a gambrel roof, country style, European style, western style, Craftsman style, Victorian, with a cupola, with dormers, oversized, and more. You can have the garage of your dreams, whether you make your own plans or purchase a professionally designed plan, with all the helpful information inside Build Your Own Garage Manual!
Build Your Own Garage Manual: More Than 175 Plans: Step-By-Step Instructions (Creative Homeowner) Techniques, Tips, Diagrams, and More for DIY Building, plus a Catalog of Available Plans
$10.99
This manual on garage construction offers detailed, step-by-step instructions that can support education in architecture, engineering, and construction trades.
Additional information
| Weight | 1.05 lbs |
|---|---|
| Dimensions | 21.6 × 0.8 × 27.9 in |



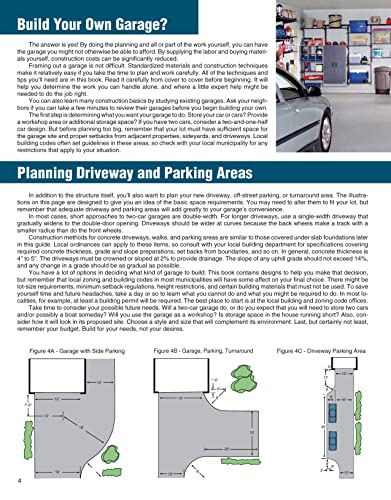
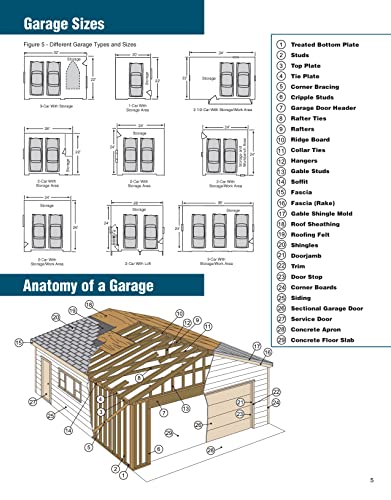
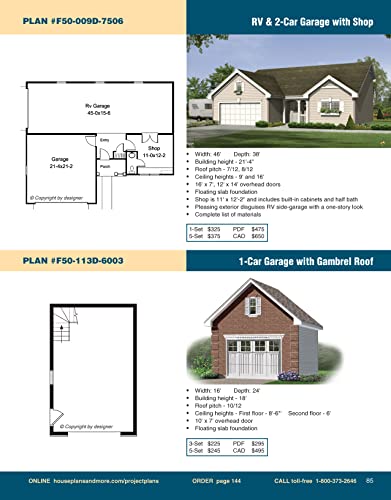
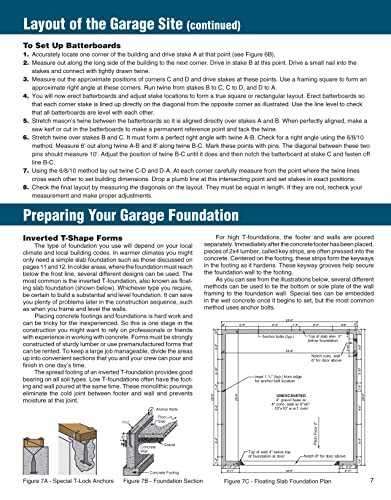
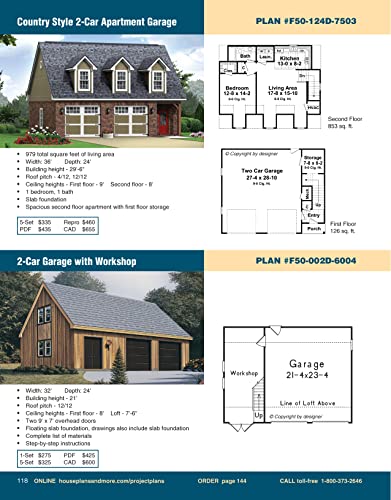
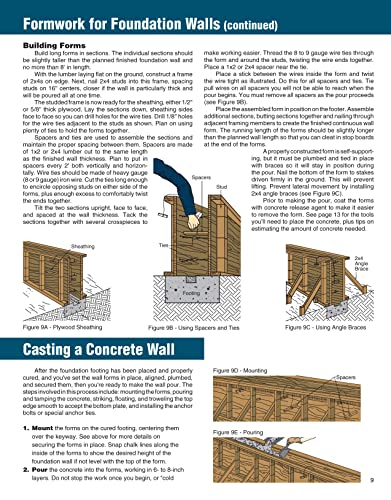




Reviews
There are no reviews yet.