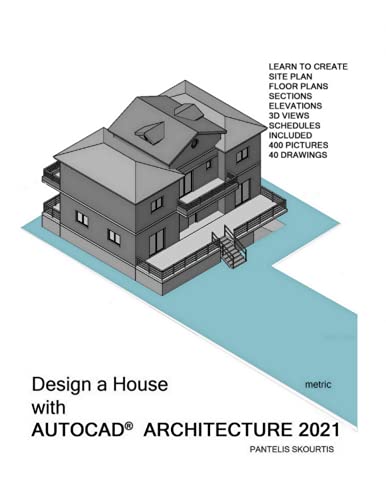This eBook provides you with a step-by-step introduction to design a two storey house with basement and attic, using AutoCad Architecture.Completing this book you will have created, ready for plotting, the following sheet drawings: Basement floor plan Ground Floor plan First floor plan Roof – Attic plan Elevations Sections 3D Views Site plan 3D Terrain Door – Window Schedule Room Finish Schedule. The drawings in the book are in Metric units. Soon will be ready an other version in Imperial units.Included 400 pictures – 40 drawings.
Design a House with AutoCAD Architecture 2021
$24.22
This eBook teaches students valuable technical skills in computer-aided design (CAD) for architecture.







Reviews
There are no reviews yet.