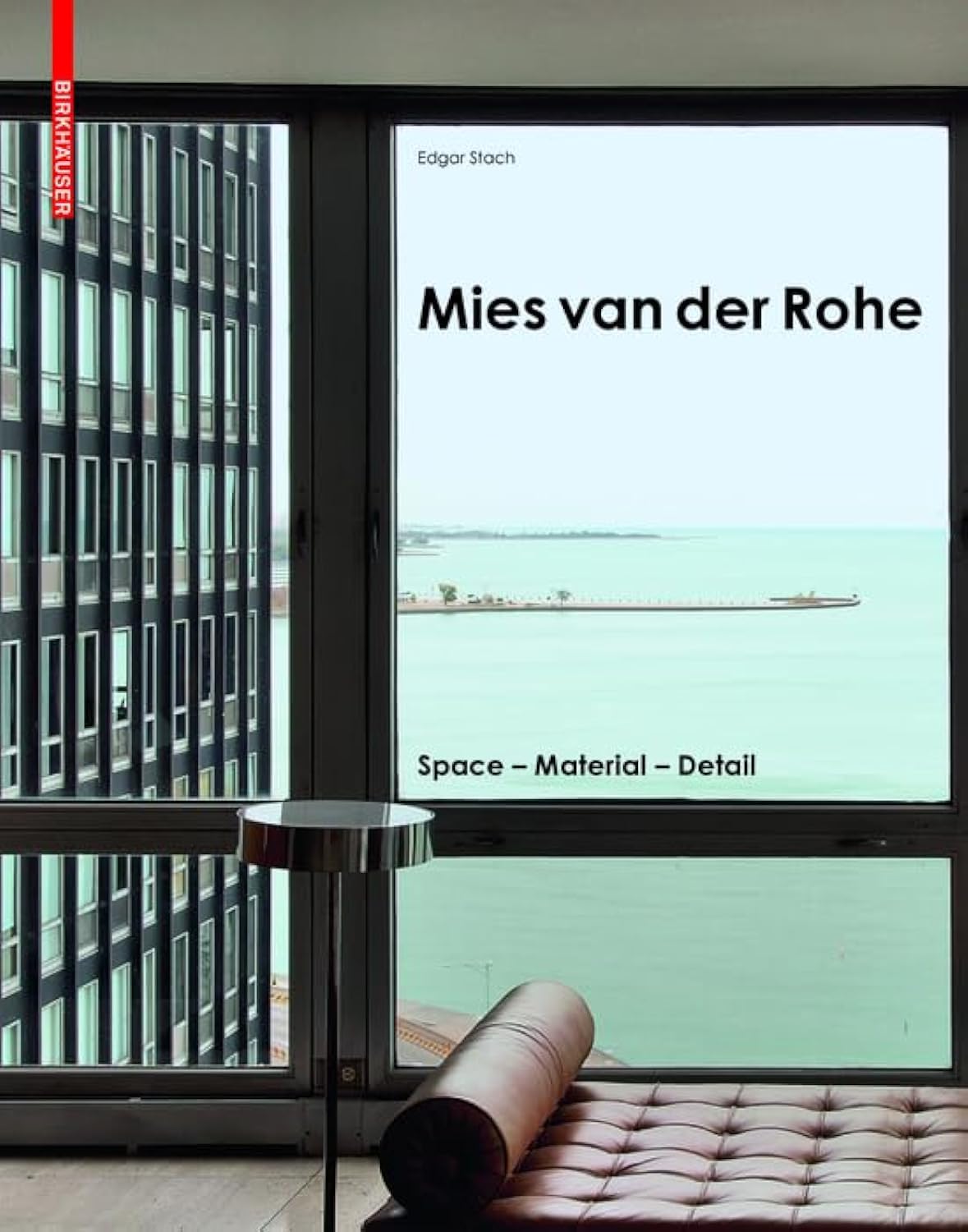Mies van der Rohe is one of the most important architects of the Modern movement. But how do Mies ideas on architecture and on the logic of construction relate to his built – and sometimes unbuilt – oeuvre? Mies Van Der Rohe: Space – Material – Detail by Edgar Stach investigates this question based on 14 projects, with a focus on the choice of detail and material. Specially produced three-dimensional drawings provide an easy-to-understand analysis of Mies construction concepts. The projects include Lange and Esters Houses (1927-1930), Tugendhat House (1928-1930), the Barcelona Pavilion (1928-1929), Farnsworth House (1946-1951), Lake Shore Drive (1948-1951), and the New National Gallery (1962-1968). Stach covers several decades of Mies work, including both his German and American creative periods.
Mies van der Rohe: Space – Material – Detail
$32.30
This book provides a detailed study of architect Mies van der Rohe’s work, offering insights into architectural history, design, and construction concepts.
Additional information
| Weight | 0.794 lbs |
|---|---|
| Dimensions | 22.2 × 1.9 × 27.9 in |






Reviews
There are no reviews yet.