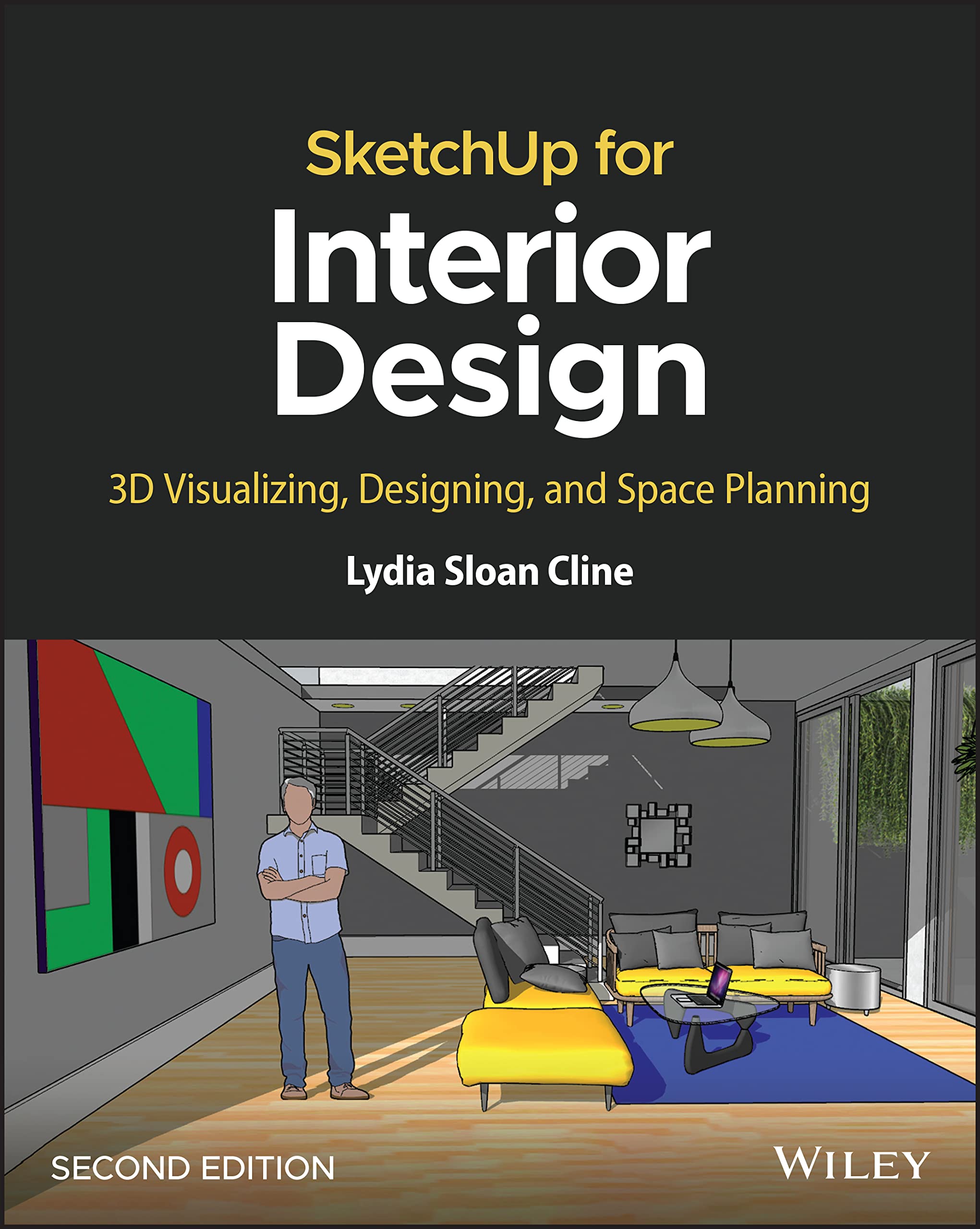A practical guide to SketchUp addressing the specific needs of interior designers Already a common and popular tool for architects and landscape architects, SketchUp is increasingly finding a place in the professional workflow of interior designers. SketchUp for Interior Design is a practical introduction for interior designers and students who want to learn to use the software for their unique needs. The book covers the basics of creating 3D models before showing how to create space plans, model furniture, cabinetry, and accessories, experiment with colors and materials, incorporate manufacturers’ models into project plans, and create final presentations and animated walk-throughs for clients. Each chapter includes clear explanations and helpful illustrations to make this an ideal introduction to the topic. Includes downloadable sample models and 39 tutorial videos Features sample questions and activities for instructors and additional online resources for students and self-learners Provides instruction on using SketchUp in both PC and Mac formats
Features
- Used Book in Good Condition










Reviews
There are no reviews yet.