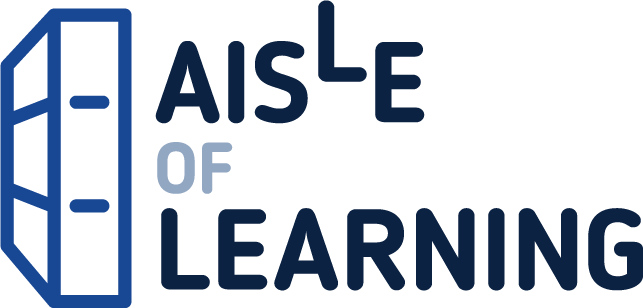Unlock the power of AutoCAD Plant 3D 2025 with this essential guide designed for learners at every level. Whether you’re a student, engineer, or industry professional, this book will help you master the tools and techniques needed to create detailed Piping and Instrumentation Diagrams (P&IDs) and 3D plant models. What You’ll Learn: Step-by-Step Tutorials: Start with the basics of creating projects, drawings, and symbols. Learn how to place equipment, create piping, and use advanced editing tools. Practical Applications: Apply your skills to real-world scenarios through detailed exercises that mirror industry practices. Data Management: Understand how to manage and export project data, create reports, and ensure accuracy in your designs. 3D Modeling and Visualization: Build and edit 3D plant models, create structural members, and generate professional-grade isometric and orthographic drawings. Project Collaboration: Discover how to work efficiently in a team, manage projects, and share your work using AutoCAD Plant 3D’s powerful collaboration tools. With clear instructions and a focus on practical skills, this book is perfect for anyone looking to deepen their knowledge of AutoCAD Plant 3D 2025.
Introduction to AutoCAD Plant 3D 2025
$29.54
This textbook provides instruction on using professional CAD software, developing vocational skills in drafting and engineering design.
Additional information
| Weight | 0.413 lbs |
|---|---|
| Dimensions | 21.6 × 0.9 × 27.9 in |







Reviews
There are no reviews yet.