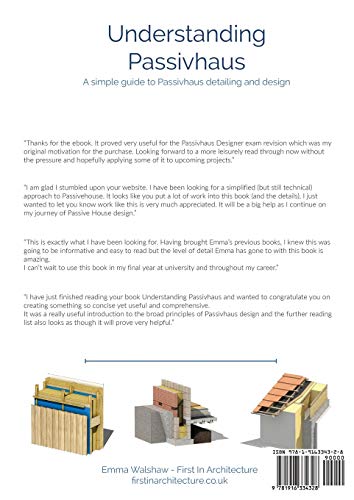Understanding Passivhaus is a simple guide to the Passivhaus standard. The book explains the principles behind Passivhaus thinking, and explores numerous construction methods for achieving the Passivhaus standard. What is Passivhaus? Why design a Passivhaus? PHPP Certification Principles of Passivhaus Design Technical requirements Building fabric Form factor Insulation Thermal bridge Airtightness and air leakage Building services and ventilation Windows Solar design Shading Summer ventilation Roof lights Types of Construction Masonry construction Timber frame Structural Insulated Panels (SIPS) Insulated Concrete Formwork (ICF) Mixed methods of construction Construction Details Solid concrete with rendered external insulation Insulated concrete formwork Solid masonry with larsen trusses Masonry cavity wall Timber frame with larsen trusses Timber I joist frame SIPS construction Timber frame with external render Case Studies A selection of wonderful examples of Passivhaus designs and construction methods, with more case studies added for this second edition.
Understanding Passivhaus: A Simple Guide to Passivhaus Detailing and Design
$43.73
This book provides a detailed educational guide to architectural design and construction principles for students interested in a related career.
Additional information
| Weight | 0.784 lbs |
|---|---|
| Dimensions | 21.6 × 1.5 × 27.9 in |







Reviews
There are no reviews yet.